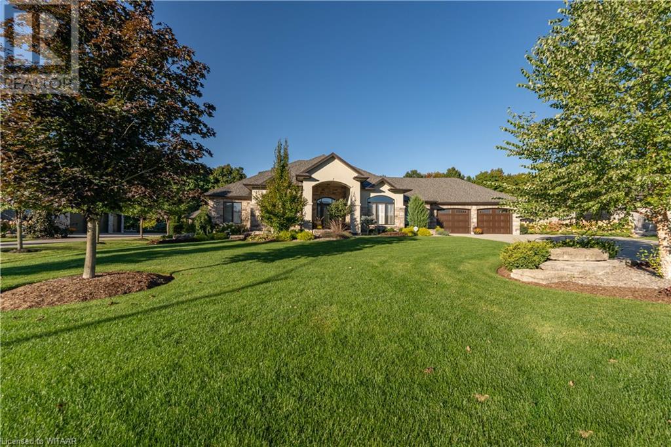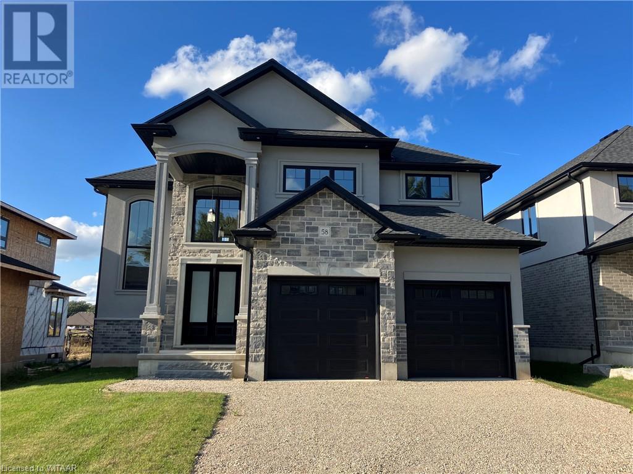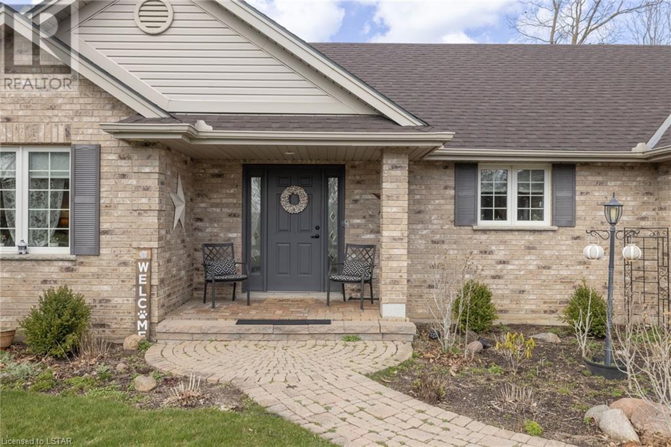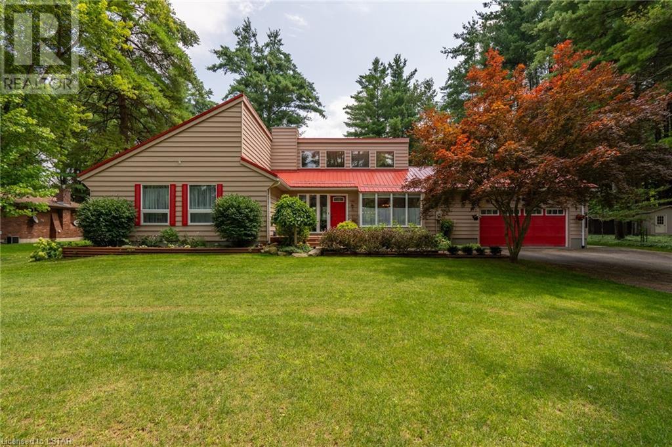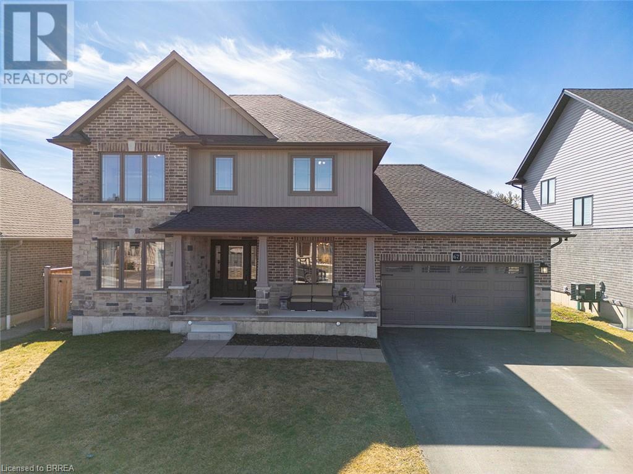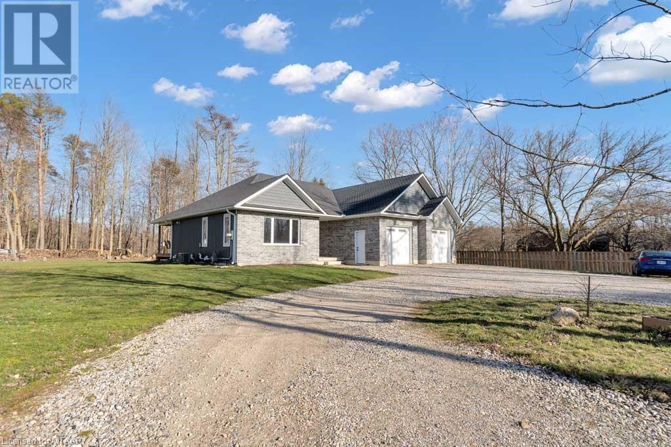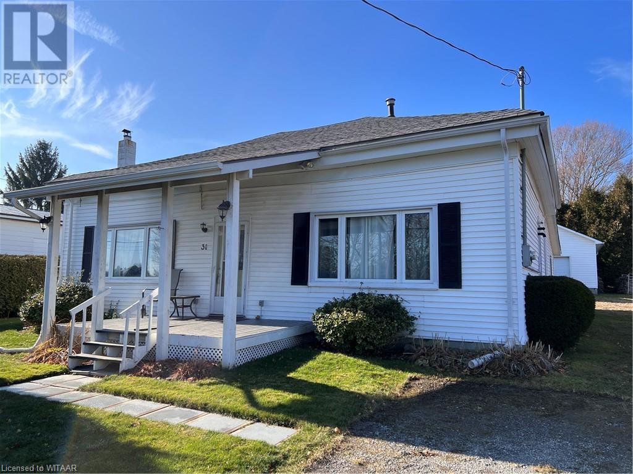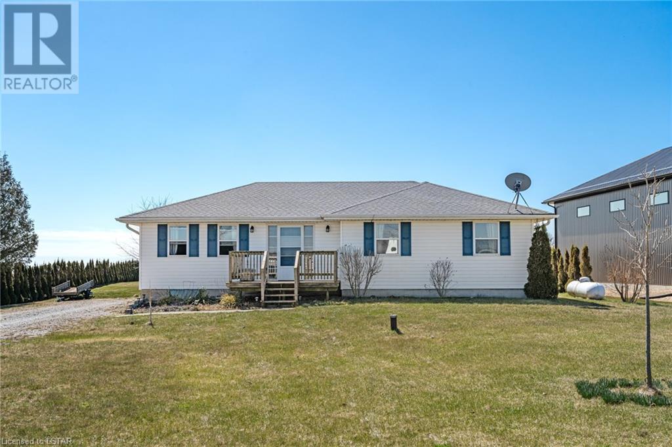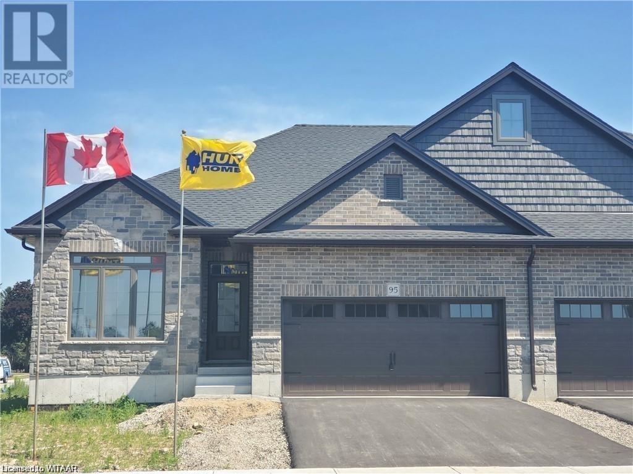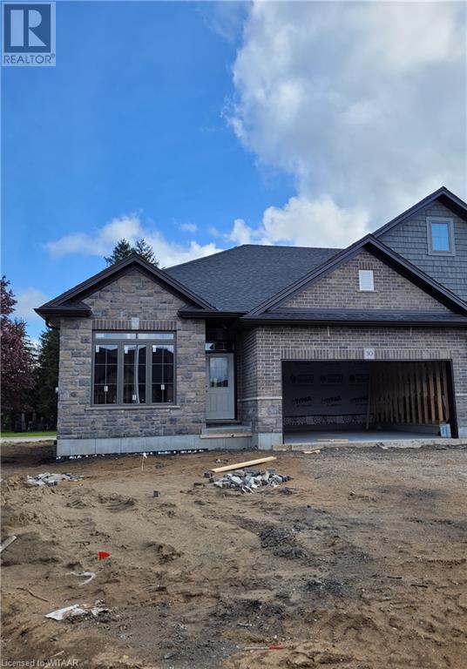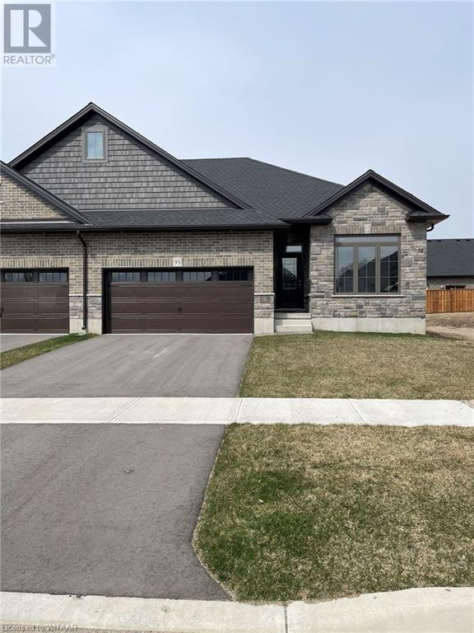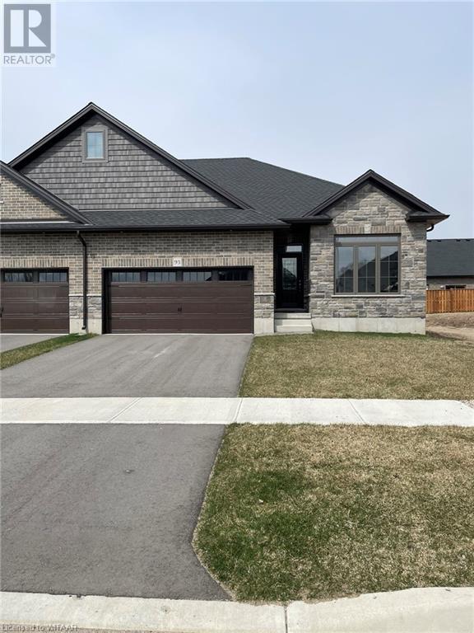LOADING
60 Otterview Drive
Otterville, Ontario
Incredible property backing onto a ravine and golf course in the Ottercreek Estates in the heart of Otterville. There is no expense spared in this home, with too many options to mention. The professionally designed gardens, in ground fibreglass pool, pond with water falls, covered back patio, 1,750 sq.ft detached garage with a 20x50 wash bay and 25x30 shop, RV parking with its own fire pit and sitting area, stand by 22kw generator, in ground irrigation for lawn and gardens, and much much more. The home was built by Everest Estate Home and insulated with spray foam, and the exterior with a Stone, brick and stucco exterior with open concept layout and large windows and 2,750 sq.ft on the main floor plus a fully finished basement. Main floor boasts three bedrooms and two bathrooms, formal dining room, open foyer with high ceilings, and large kitchen with Jenn-Air appliances. The basement ceiling is 9’ high with a further two bedrooms, bathroom and large rec room with three zone in-floor heating. The shop and garage are finished with white truss core panels, and the garage is heated with in floor heating. Built with quality and convenience in mind, the home has a complete Elan Home Theatre equipment and audio/video in nearly each room. Looking to live on a quiet road with amenities nearby? Consider moving to Ottercreek and enjoying nature & village life together! (id:53271)
RE/MAX A-B Realty Ltd Brokerage
58 Sunview Drive
Norwich, Ontario
This home is in a class of its own... luxuriously finished 4 bedroom home located in desired Norjunction Estates, a quiet enclave of executive styled homes. Stunning finishes include stone/stucco/brick exterior with a beautiful 2-storey entry, 9' ceilings on the mainfloor, engineered hardwood floors throughout the majority of the home, natural gas fireplace with full height stone accent in the livingroom, custom full height kitchen cabinetry with quartz countertops, kitchen beverage centre, solid wood staircases, beautifully finished bathrooms including primary with soaker tub/large tile & glass shower/double vanity & heated floors. 2-car garage, rear covered deck, unfinished basement with egress windows for additional bedroom opportunities. This beauty is ready now for occupancy! (id:53271)
RE/MAX A-B Realty Ltd Brokerage
54 Oxford Street E
Drumbo, Ontario
Welcome home in the charming town of Drumbo! This sprawling all brick bungalow boasts 3 generously sized bedrooms, 3 bathrooms, and open concept living space with natural light that pours in throughout the entirety of the home. This home is perfectly laid out for families, first time homebuyers, or those looking to downsize to one floor living. Meticulously maintained and full of potential, this home truly is one of a kind. Imagine a backyard designed with beautiful landscaping and privacy. This home offers both indoor and outdoor living to enjoy with family and friends. The sun perfectly hits all corners of the property, creating a piece of country paradise. Located just 20 minutes from Woodstock, and 25 minutes to Cambridge, enjoy the lifestyle of small town living with the convenience and access to all amenities. Situated just off the 401 this home makes for an easy commute to all major cities. Don't miss out on your opportunity to own a stunning home in the charming town of Drumbo. Book your showing today. (id:53271)
Century 21 First Canadian Corp.
9680 Plank Rd Road
Eden, Ontario
MULTI LIVING: This beautiful, private, immaculately kept home is situated on .62 acres of picturesque property, which includes a 27-foot above ground pool with a large deck for entertaining. There will be a brand new liner installed as soon as the weather permits. Also included is a pool cabana, firepit, and surrounded by many tall shade trees. There are 2 completely secure and separate residential buildings, joined by a heated, enclosed breezeway. The main structure is a ranch style with 3 bedrooms and 2 bathrooms. The main floor features a living room with vaulted ceilings, hardwood flooring, and gas fireplace. The main floor also includes a modern kitchen, pantry, dining room, and laundry in the mud room. The lower level includes a fully furnished family room with a gas fireplace, a workshop, cold room, and a storage area. The second structure is a paradise on its own, it is a Cape Cod style bungaloft. The main floor features a vaulted ceiling with gas fireplace, a bedroom with a cheater ensuite, kitchen, and dining area leading to an outside deck. The 2nd floor includes a guest bedroom with a sitting area and balcony that overlooks the main floor. A chair lift is included for easy access to the upstairs. There is a large unfinished basement that spans the whole area of the 2nd structure.These homes are absolutely move-in ready, extremely well maintained, included is a newer metal roof, sundeck, updates to the ensuite, and some flooring. (id:53271)
Exp Realty
67 Curtis Street
Innerkip, Ontario
Welcome to the stunning Sutton by Hunt Homes. This 4 bed 3.5 bath home is located in the quaint community of Innerkip just 10 minutes to Woodstock, 30 minutes to Brantford/ KW & Waterloo, 8 minutes to both the 401/ 403. This location is ideal for a short commute to any of the surrounding amenities, all the while enjoying the relaxation and quiet of urban country living. This brick and stone model was built in 2017 and features over 3000 sqft of finished living space, 2 car garage, 4 parking spaces and a larger lot then any of the new developments we see today! Entering into the home you are welcomed into the warm and bright foyer with office/ den and large windows. Making your way down the hall, the open concept kitchen, living and dining space is perfect for family time.The kitchen opens up the heart of the home with beautiful two tone cabinetry by Canadian kitchen designer Aya Kitchens of Toronto. Neutral toned granite counter tops, custom designed solid wood island countertop, under cabinet lighting, Maytag appliances and beverage fridge complete this beautiful space. From there you enter either through the sliding doors or mudroom to a massive 50 x 12' deck with gazebo and gas line to the BBQ area. The second floor is bright and inviting featuring two great sized rooms with ample closet space, and a full 5 piece bath. Also located on the second floor is the primary suite with a large bedroom, his and hers walk-in closets and 5 piece ensuite. This is a must see! (id:53271)
Revel Realty Inc
6342 Plank Road
Vienna, Ontario
Welcome to 6342 Plank Road. Here, you'll find a beautiful family home. Built in 2021 on a lot that is just over 2 acres and backs onto a wooded area, it has tons of room and great privacy with nature all around. This 5-bedroom, 3-bathroom home is designed for today's family life. Open concept kitchen, living, and dining with a patio walk out to a spacious covered deck, perfect for summer cookouts and family gatherings. The primary bedroom has a large walk-in closet and a full ensuite with a walk-in shower. 2 more bedrooms with deep closets and a full 5-piece washroom. The tower level has two full bedrooms finished, along with another large bathroom. Everything else on the lower level is framed in, insulated, and ready for drywall and your finishing touches. There is plenty of room for vehicles in the front drive, plus there is a great double-car attached garage with auto openers. This lovely home has a high-efficiency gas furnace, central air, an air exchange unit, and an on-demand hot water heater. All paid for. (no rental items.) Another bonus here is the potential to sever a building lot. Current owners have inquired at the municipal office, and all indicators show that the severance is achievable. (id:53271)
Dotted Line Real Estate Inc Brokerage
31 Oak Street Street
Vienna, Ontario
Only minutes to Lake Erie! Check out this 2 bedroom, 1 bath home that is ready to be moved in! Large rooms make this a delight for the growing family. The dining area could be converted into an extra bedroom if needed. Lovely living room with wood fireplace for the chilly nights and lots of natural light. The rear yard is spacious and private and the side yard has a 8 x 16 deck. This could be your dream 21 x 22 detached workshop with hydro and is insulated. An extra 8 x 11 shed is there for even more storage. You'll enjoy your mornings watching the sunrise under your covered porch. This property offers quick possession and is ready to be called home. (id:53271)
Dotted Line Real Estate Inc Brokerage
742 Lakeshore Road
Port Burwell, Ontario
Welcome to country living with lake views!! This tree-lined 2 bedroom bungalow is situated on 0.8 acres, and offers loads of opportunity. The main floor features 2 bedrooms, full bath, main floor laundry and an open concept design, which allows convenience and function when entertaining with friends and family. The basement is newly drywalled and painted, making it easy to transform the space to your liking. Lots of thought went into the landscaping for this home. Emerald cedars border both sides of the property for added privacy, and various types of trees have been planted throughout (maple trees, tulip trees, granny smith apple tree, oak tree, curly willow and a weeping cedar). Notable upgrades include roof ('17), newer well pump and pressure tank, freshly painted main floor (2024), and a/c (~2010). Being zoned Agricultural, allows lots of opportunity in terms of use and enjoyment. Only 15 mins from port Burwell and 30 mins to Tillsonburg. You don't want to miss out on this one! (id:53271)
Century 21 First Canadian Corp.
22 Matheson Crescent
Innerkip, Ontario
NO REAR NEIGHBOURS and NO CONDO FEES and the BUILDER IS INCLUDING AN APPLIANCE PACKAGE (details available). Be prepared to be amazed, this will be the home of your dreams. Outstanding standard finishes, and some additional upgrades, are included in this open concept spacious bungalow offering 1300sq. ft. of tasteful living space. Home construction just completed and tasteful quality finishes for the main floor have been selected by the Builder. Interior standards include granite; custom style kitchen including crown plus with this home a stainless steel Range Hood, valance, under counter lighting and a large walk in pantry; hardwood and ceramic floors; 9’ ceilings and great room with tray ceiling; generous sized main floor laundry/mudroom; primary bedroom with beautiful luxurious ensuite and large walk in closet. Inquire regarding the addtional upgrades in this home. Exterior finishes include double garage; 12’x12’ deck; privacy fence at rear; paved driveway and fully sodded lot. To compliment your home there is central air conditioning, an ERV and expansive windows allowing natural light into your home. MUCH MUCH MORE. Additional lots and homes available. Ask about our Basement finish package. Photos/virtual tour of one of Builder’s Model Homes. This is the LAKEFIELD. New build taxes to be assessed. For OPEN HOUSE join us Saturday/Sunday 2-4 p.m. at Builder’s furnished Model Home on Matheson Cres (id:53271)
Century 21 Heritage House Ltd Brokerage
30 Matheson Crescent
Innerkip, Ontario
Fabulous open concept bungalow home offering tasteful open concept living space on the main floor. NO CONDO FEES and NO REAR NEIGHBOURS. Be prepared to be amazed. CURRENTLY UNDER CONSTRUCTION and this is your opportunity to make all the selections and ensure this home reflects your personality and is the home of your dreams. Semi detached bungalow with generous double garage. Hunt Homes quality standard finishes include custom style kitchen with granite countertops, crown and valance and large pantry; hardwood and ceramic flooring; 9' ceilings on main floor with tray ceiling in the great room; main floor laundry/mudroom; primary bedroom with luxury walk-in 3 pc ensuite; insulated floor to ceiling basement exterior walls; brick and stone exterior with potlights; 12'x12'deck; paved driveway; fully sodded lot; central air; ERV and MUCH MORE. Large windows throughout the home including the basement allows generous natural lighting for the entire home. Ask about our finished basement package. This is the LAKEFIELD Model. Virtual Tour and photos of one of the Builder's Model Homes. New build taxes to be assessed. Lot size is irregular. For OPEN HOUSE join us Saturday/Sunday 2-4p.m. at Builder’s furnished Model Home on Matheson Cres. (id:53271)
Century 21 Heritage House Ltd Brokerage
24 Matheson Crescent
Innerkip, Ontario
NO REAR NEIGHBOURS and NO CONDO FEES and the BUILDER IS INCLUDING AN APPLIANCE PACKAGE (details available). Be prepared to be amazed, this will be the home of your dreams. Outstanding standard finishes, and some additional upgrades, are included in this open concept spacious bungalow offering 1300sq. ft. of tasteful living space. Home construction just completed and tasteful quality finishes for the main floor have been selected by the Builder. Interior standards include granite; custom style kitchen including crown plus with this home a stainless steel Range Hood, valance, under counter lighting and a large walk in pantry; hardwood and ceramic floors; 9’ ceilings and great room with tray ceiling; generous sized main floor laundry/mudroom; primary bedroom with beautiful luxurious ensuite and large walk in closet. Inquire regarding the addtional upgrades in this home. Exterior finishes include double garage; 12’x12’ deck; privacy fence at rear; paved driveway and fully sodded lot. To compliment your home there is central air conditioning, an ERV and expansive windows allowing natural light into your home. MUCH MUCH MORE. Additional lots and homes available. Ask about our Basement finish package. Photos/virtual tour of one of Builder’s Model Homes. This is the ROSSEAU. New build taxes to be assessed. For OPEN HOUSE join us Saturday/Sunday 2-4 p.m. at Builder’s furnished Model Home on Matheson Cres (id:53271)
Century 21 Heritage House Ltd Brokerage
48 Matheson Crescent
Innerkip, Ontario
This property offers the opportunity of NO REAR NEIGHBOURS and NO CONDO FEES.Outstanding standard finishes are included in this open concept spacious bungalow offering 1300 sq. ft. of tasteful living space, be prepared to be amazed. Home is currently under construction offering you the opportunity to customize the finishes to reflect your personal taste ensuring this is the home of your dreams. Interior standards include granite; custom style kitchen including crown, valance, under counter lighting and a large walk in pantry; hardwood and ceramic floors; 9’ ceilings and great room with tray ceiling; generous sized main floor laundry/mudroom; primary bedroom with beautiful luxurious ensuite and large walk in closet. Exterior finishes include double garage; 12’x12’ deck; privacy fence at rear; paved driveway and fully sodded lot. To compliment your home there is central air conditioning, an ERV and expansive windows allowing natural light into your home. MUCH MUCH MORE. Additional lots, including large pie shaped lots, available with varied possession dates. Ask about our finished basement package pricing which includes a spacious family room, large 3rd bedroom and 4 pc. Enjoy your rear deck or relax in your backyard. Photos and virtual tour of Builder's Model Homes-This is the ROSSEAU Model. Other homes and lots of various sizes and possession dates available. New build taxes to be assessed. For OPEN HOUSE join us Saturday/Sunday 2-4 p.m. at Builder’s furnished Model Home on Matheson Cres. (id:53271)
Century 21 Heritage House Ltd Brokerage
No Favourites Found

